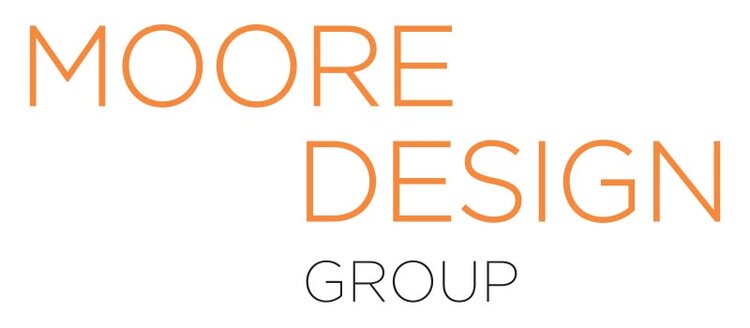Our Process
Programming
Sets the starting point and lays the foundation for design development.
Data Collecting
Obtain any previously generated engineering and architectural drawings, plans, details and/or specifications.
Measuring
Measure existing conditions, both horizontally and vertically, in plan-view and elevation.
Inventory Existing Conditions
Document architectural details, including windows, doors, soffits, HVAC registers, electrical components and plumbing fixtures. We photograph to create visual references.
Establish Aesthetic and Functional Preferences
Meet with client to further determine and define in detail how they want the space to function and how they want the space to feel. We ask the client to establish an idea book, a design library of visual references. These images act as a visual reference for contrast level, pattern, line, shape, texture, color palette, and more. From this visual reference, we create design schemes for our client to choose from.
Planning
Obtain preliminary budget information, construction constraints and timeline
Schematics
Explore design possibilities in the form of rough sketches depicting preliminary layout options. Discuss and review to determine the most appropriate directions, capturing as many needs and preferences as possible within the target budget.
Begin developing the design concept. Review codes and construction constraints that impact the design possibilities. Construction constraints and codes inform the design process.
Design Development
Design development begins with the best preliminary layout options generated in the Schematic phase, typically in plan-view.
From this two-dimensional plan-view, we begin to design three-dimensionally by erecting elevations from the floor plan. Details are developed, drawn and specified.
Once the space is developed, we plan to light it. Architectural lighting is strategically placed. For the more discerning client, we collaborate with a lighting designer to enhance art and architectural details for functionality, drama and mood settings, state-of-the-art technology controls and shading.
Next, plumbing and light fixtures, hardware and appliances are incorporated into the plan with detailed specifications. Each element reflects and strengthens the established design concept.
As form takes shape, we add color and texture in the selection of finishes to further develop character and feel.
Finishes, tile patterns and paint colors, selections and distributions are detailed. Distribution of finishes creates a pattern and rhythm, establishing the design and includes color, texture, line, pattern, shape, and form. Finishes are distributed and documented in detail in the Design Construction Documents.
Construction Documents
Detailed documents allow for accurate and precise budget information. They establish the timing and scheduling, resulting in better planning and timely procurement, minimizing delays.
Our drawings are so detailed, they can act as an agreement between contractor and client as to how the client wants the design built, with detail. Drawings can be used for permits with direction from the architect or engineer, if structural changes are required.
The high level of detail reduces stress: everything is determined and selected prior to construction whenever possible. Planning reduces costly change orders.
We provide CAD drawings that are easy to detail and change throughout the design process.
Project Management
Design and construction are creative processes with many moving parts—both planned and unexpected. Whatever was not included or foreseen during the first four phases can be addressed here. This is a very important stage, with opportunities to revise, tweak and enhance or expand artistic and architectural design features, or simply address structural influences.
Contract Administration
This phase includes correspondence between professionals, clients, builders, vendors, and artisans and coordination with subcontractors and procurement of fixtures, materials, furnishings, fabrics, art, and more.






